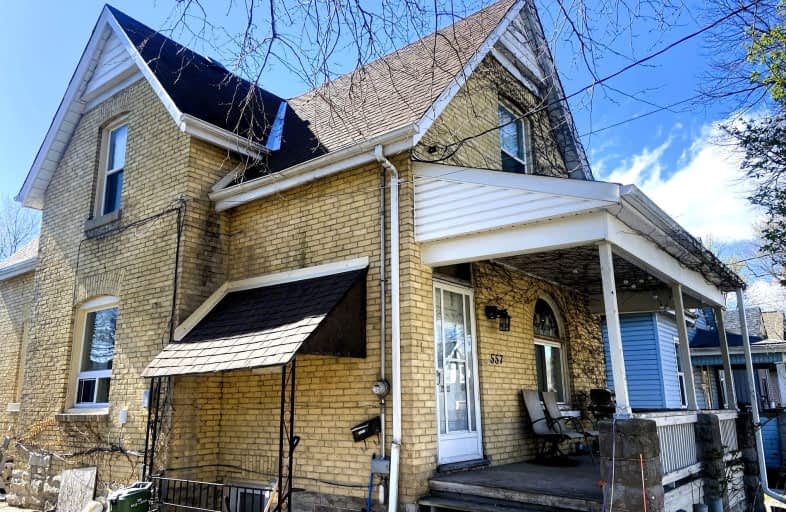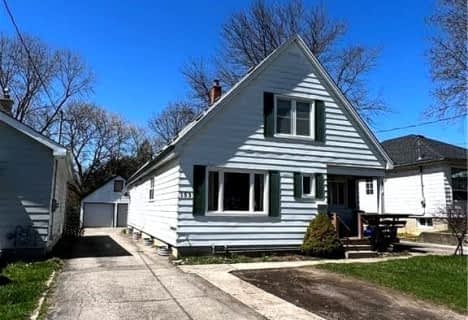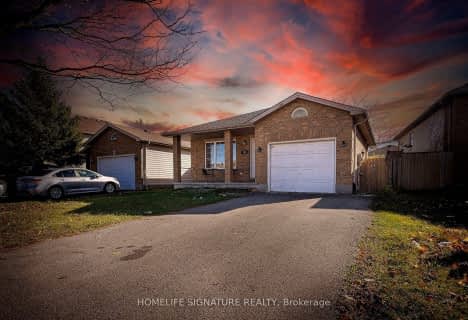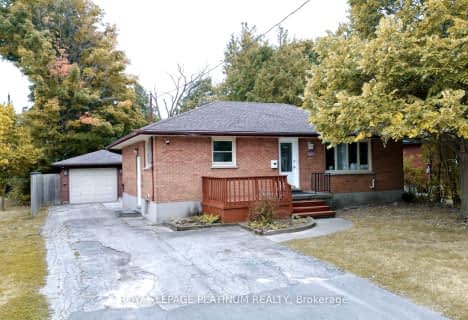Very Walkable
- Most errands can be accomplished on foot.
Good Transit
- Some errands can be accomplished by public transportation.
Very Bikeable
- Most errands can be accomplished on bike.

Blessed Sacrament Separate School
Elementary: CatholicKnollwood Park Public School
Elementary: PublicSt Mary School
Elementary: CatholicEast Carling Public School
Elementary: PublicLord Roberts Public School
Elementary: PublicSir John A Macdonald Public School
Elementary: PublicÉcole secondaire Gabriel-Dumont
Secondary: PublicÉcole secondaire catholique École secondaire Monseigneur-Bruyère
Secondary: CatholicThames Valley Alternative Secondary School
Secondary: PublicB Davison Secondary School Secondary School
Secondary: PublicCatholic Central High School
Secondary: CatholicH B Beal Secondary School
Secondary: Public-
Boyle Park
0.53km -
Mornington Park
High Holborn St (btwn Mornington & Oxford St. E.), London ON 1.09km -
Smith Park
Ontario 1.54km
-
President's Choice Financial Pavilion and ATM
825 Oxford St E, London ON N5Y 3J8 0.74km -
BMO Bank of Montreal
295 Rectory St, London ON N5Z 0A3 1.29km -
BMO Bank of Montreal
1299 Oxford St E, London ON N5Y 4W5 1.59km






















