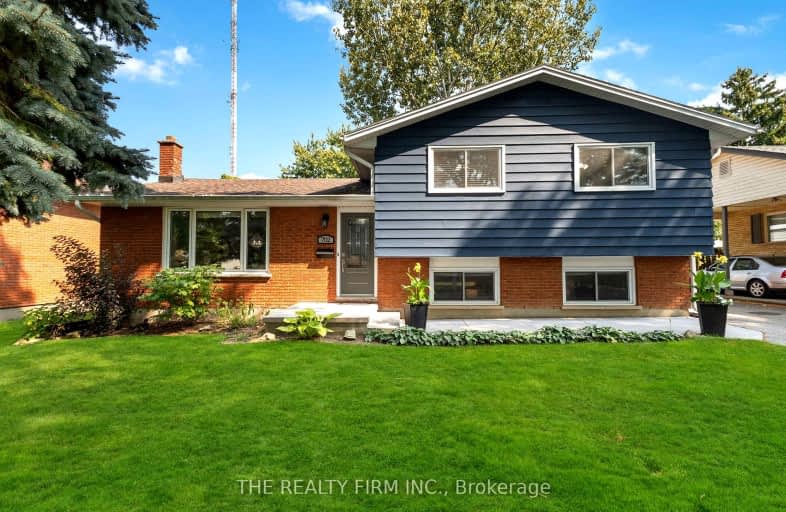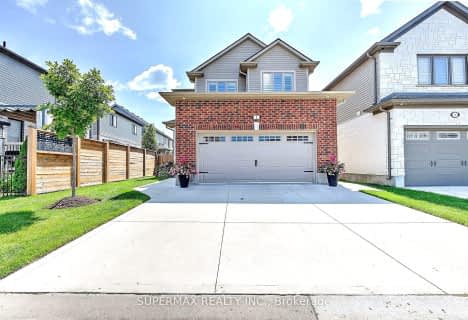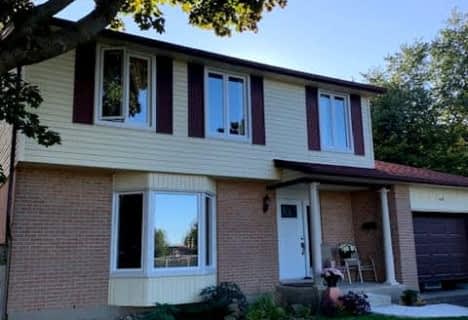
Somewhat Walkable
- Some errands can be accomplished on foot.
Some Transit
- Most errands require a car.
Somewhat Bikeable
- Most errands require a car.

St Jude Separate School
Elementary: CatholicWortley Road Public School
Elementary: PublicArthur Ford Public School
Elementary: PublicW Sherwood Fox Public School
Elementary: PublicÉcole élémentaire catholique Frère André
Elementary: CatholicSir Isaac Brock Public School
Elementary: PublicWestminster Secondary School
Secondary: PublicLondon South Collegiate Institute
Secondary: PublicLondon Central Secondary School
Secondary: PublicCatholic Central High School
Secondary: CatholicSaunders Secondary School
Secondary: PublicH B Beal Secondary School
Secondary: Public-
Jesse Davidson Park
731 Viscount Rd, London ON 0.99km -
Murray Park
Ontario 2.12km -
Southwest Optimist Park
632 Southdale Rd, London ON 2.6km
-
CoinFlip Bitcoin ATM
132 Commissioners Rd W, London ON N6J 1X8 0.83km -
CIBC
1 Base Line Rd E (at Wharncliffe Rd. S.), London ON N6C 5Z8 1.23km -
RBC Royal Bank
Wonderland Rd S (at Southdale Rd.), London ON 1.44km





















