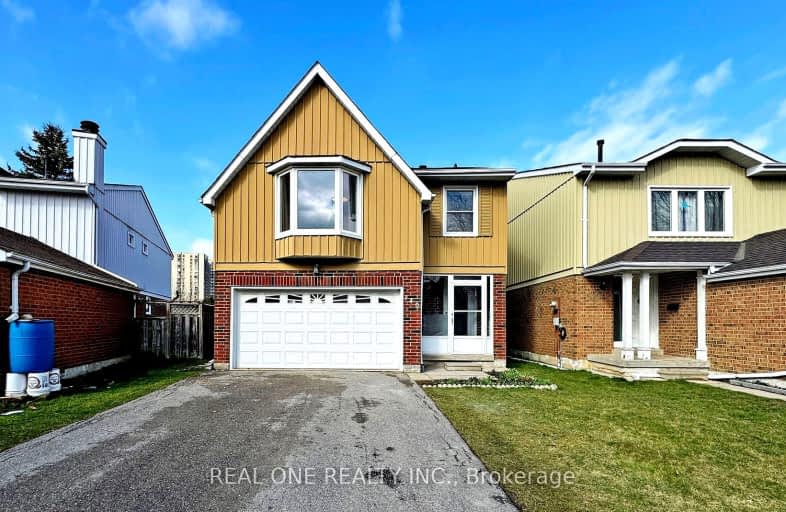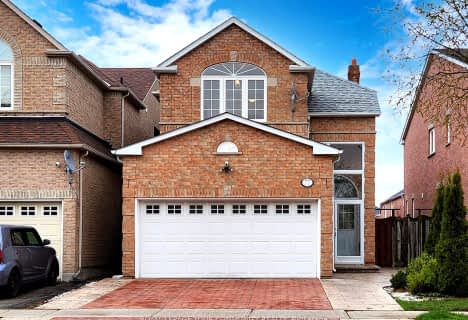Very Walkable
- Most errands can be accomplished on foot.
Good Transit
- Some errands can be accomplished by public transportation.
Bikeable
- Some errands can be accomplished on bike.

St Mother Teresa Catholic Elementary School
Elementary: CatholicSt Henry Catholic Catholic School
Elementary: CatholicSir Samuel B Steele Junior Public School
Elementary: PublicMilliken Mills Public School
Elementary: PublicDavid Lewis Public School
Elementary: PublicTerry Fox Public School
Elementary: PublicMsgr Fraser College (Midland North)
Secondary: CatholicL'Amoreaux Collegiate Institute
Secondary: PublicMilliken Mills High School
Secondary: PublicDr Norman Bethune Collegiate Institute
Secondary: PublicSir John A Macdonald Collegiate Institute
Secondary: PublicMary Ward Catholic Secondary School
Secondary: Catholic-
Menaggio Ristorante Grill & Wine Bar
7255 Warden Avenue, Markham, ON L6G 1B3 1.31km -
Steak Supreme
4033 Gordon Baker Road, Toronto, ON M1W 2P3 1.49km -
The County General
3550 Victoria Park Avenue, Unit 100, North York, ON M2H 2N5 1.75km
-
McDonald's
395 Bamburgh Circle, Scarborough, ON M1W 3G4 0.18km -
Starbucks
7080 Warden Avenue, Building B, Unit 6, Markham, ON L3R 5Y2 0.71km -
Metro Square Cafe Restaurant
3636 Steeles E Avenue, Markham, ON L3R 1K9 0.77km
-
Fitness Element
500 Esna Park Drive, Unit 6, Markham, ON L3R 1H5 1.14km -
Elite Fit
415 Hood Road, Unit 15, Markham, ON L3R 3W2 1.59km -
Snap Fitness
7261 Victoria Park Avenue, Markham, ON L3R 2M7 1.67km
-
Shoppers Drug Mart
7060 Warden Avenue, Markham, ON L3R 5Y2 0.67km -
Dom's Pharmacy
3630 Victoria Park Ave, North York, Toronto, ON M2H 3S2 1.72km -
Shoppers Drug Mart
2900 Warden Avenue, Scarborough, ON M1W 2S8 2.05km
-
Sam Woo BBQ
375 Bamburgh Circle, Scarborough, ON M1W 3Y1 0.12km -
McDonald's
395 Bamburgh Circle, Scarborough, ON M1W 3G4 0.18km -
Popeyes Louisana Kitchen
395 Bamburgh Circle, Scarborough, ON M1W 3G4 0.14km
-
Bamburgh Gardens
355 Bamburgh Circle, Scarborough, ON M1W 3Y1 0.22km -
Metro Square
3636 Steeles Avenue E, Markham, ON L3R 1K9 0.76km -
New Century Plaza
398 Ferrier Street, Markham, ON L3R 2Z5 0.86km
-
Foody Mart
355 Bamburgh Circle, Scarborough, ON M1W 3Y1 0.22km -
Zain's Grocery
11 Ivy Bush Avenue, Scarborough, ON M1V 2W7 1.03km -
The Low Carb Grocery
170 Esna Park Dr, Unit 8, Markham, ON L3R 1E3 1.56km
-
LCBO
2946 Finch Avenue E, Scarborough, ON M1W 2T4 2.6km -
LCBO
1571 Sandhurst Circle, Toronto, ON M1V 1V2 4.23km -
LCBO Markham
3991 Highway 7 E, Markham, ON L3R 5M6 4.42km
-
Petro-Canada
3700 Steeles Avenue E, Concord, ON L4K 2P7 0.48km -
Shell
3381 Kennedy Road, Scarborough, ON M1V 4Y1 1.42km -
Petro-Canada
4575 Steeles Avenue East, Toronto, ON M1V 1.43km
-
Cineplex Cinemas Markham and VIP
179 Enterprise Boulevard, Suite 169, Markham, ON L6G 0E7 3.58km -
Woodside Square Cinemas
1571 Sandhurst Circle, Toronto, ON M1V 1V2 4.25km -
Cineplex Cinemas Fairview Mall
1800 Sheppard Avenue E, Unit Y007, North York, ON M2J 5A7 4.59km
-
Toronto Public Library
375 Bamburgh Cir, C107, Toronto, ON M1W 3Y1 0.12km -
Toronto Public Library Bridlewood Branch
2900 Warden Ave, Toronto, ON M1W 2.07km -
Markham Public Library - Milliken Mills Branch
7600 Kennedy Road, Markham, ON L3R 9S5 2.9km
-
The Scarborough Hospital
3030 Birchmount Road, Scarborough, ON M1W 3W3 1.94km -
Canadian Medicalert Foundation
2005 Sheppard Avenue E, North York, ON M2J 5B4 4.9km -
North York General Hospital
4001 Leslie Street, North York, ON M2K 1E1 6.27km
-
L'Amoreaux Park
1900 McNicoll Ave (btwn Kennedy & Birchmount Rd.), Scarborough ON M1V 5N5 1.19km -
Highgate Park
178 Highgate Dr (east of Birchmount Road), Markham ON L3R 4N2 1.53km -
Van Horne Park
545 Van Horne Ave, Toronto ON M2J 4S8 3.54km
-
TD Bank Financial Group
7080 Warden Ave, Markham ON L3R 5Y2 0.71km -
RBC Royal Bank
4751 Steeles Ave E (at Silver Star Blvd.), Toronto ON M1V 4S5 2.01km -
RBC Royal Bank
2900 Warden Ave (Warden and Finch), Scarborough ON M1W 2S8 2.06km
- 6 bath
- 4 bed
- 2500 sqft
14 Empringham Crescent, Markham, Ontario • L3R 3G1 • Milliken Mills West
- — bath
- — bed
- — sqft
93 Galbraith Crescent North, Markham, Ontario • L3S 1J4 • Milliken Mills East
- 5 bath
- 4 bed
- 2500 sqft
18 Highgate Drive, Markham, Ontario • L3R 3R6 • Milliken Mills West
- 5 bath
- 4 bed
- 2000 sqft
77 Cartmel Drive, Markham, Ontario • L3S 4M9 • Milliken Mills East
- 6 bath
- 4 bed
- 2000 sqft
44 Beechgrove Crescent, Markham, Ontario • L3R 4Z1 • Milliken Mills West






















