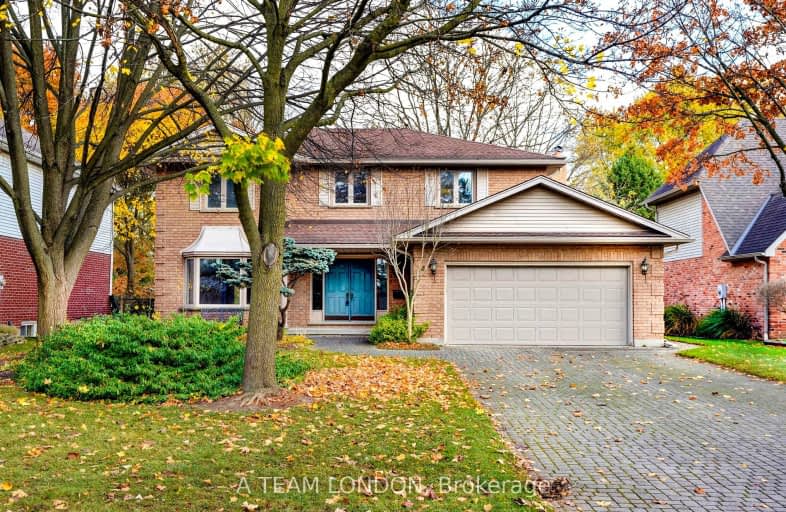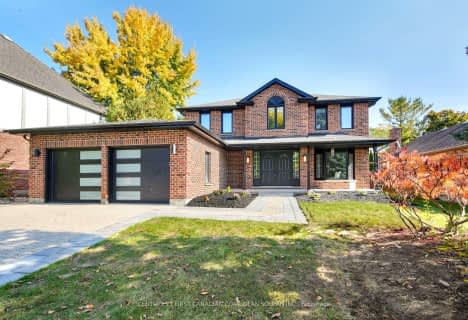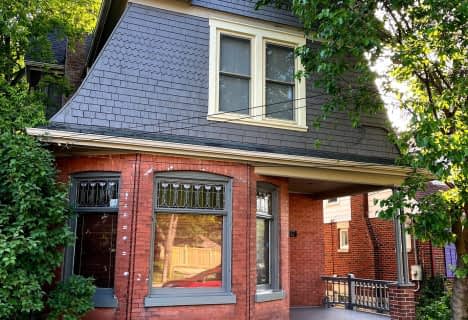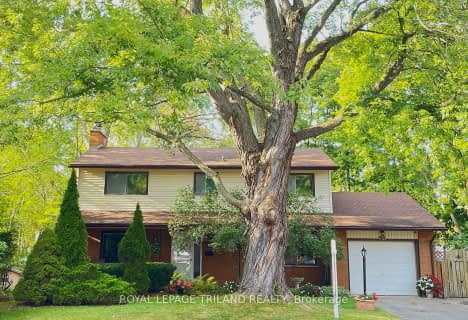

University Heights Public School
Elementary: PublicSt. Kateri Separate School
Elementary: CatholicStoneybrook Public School
Elementary: PublicMasonville Public School
Elementary: PublicSt Catherine of Siena
Elementary: CatholicJack Chambers Public School
Elementary: PublicÉcole secondaire Gabriel-Dumont
Secondary: PublicÉcole secondaire catholique École secondaire Monseigneur-Bruyère
Secondary: CatholicMother Teresa Catholic Secondary School
Secondary: CatholicMedway High School
Secondary: PublicSir Frederick Banting Secondary School
Secondary: PublicA B Lucas Secondary School
Secondary: Public-
TD Green Energy Park
Hillview Blvd, London ON 0.91km -
Helen Shaw Park
1.49km -
Plane Tree Park
London ON 1.69km
-
TD Canada Trust ATM
1663 Richmond St, London ON N6G 2N3 0.82km -
TD Bank Financial Group
1663 Richmond St, London ON N6G 2N3 0.82km -
TD Bank Financial Group
608 Fanshawe Park Rd E, London ON N5X 1L1 1.63km





















