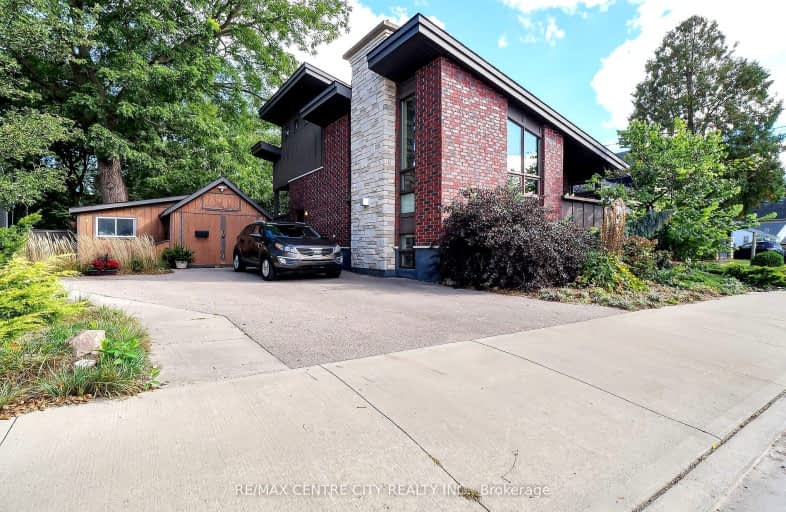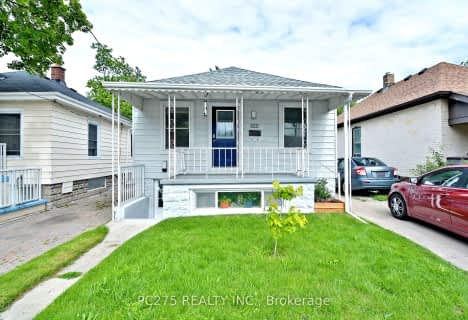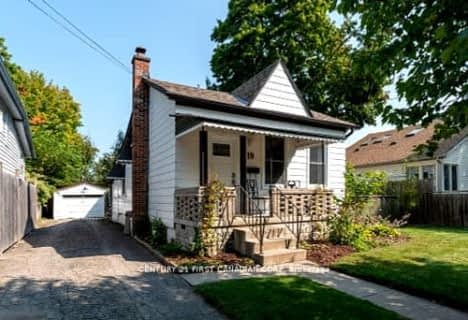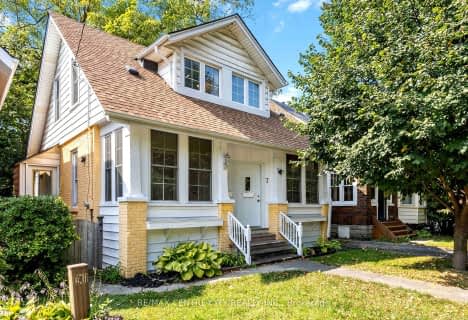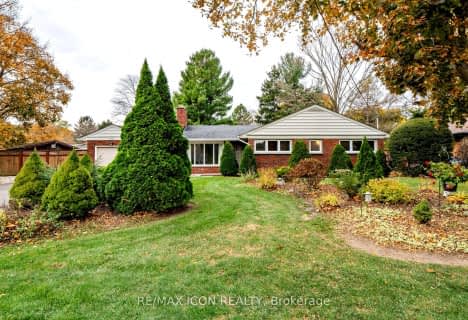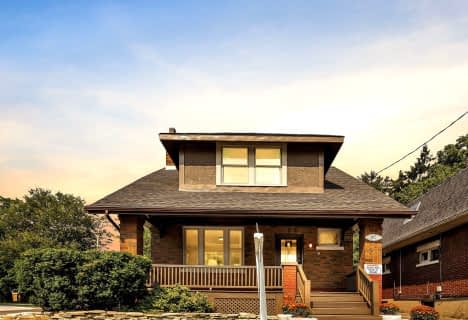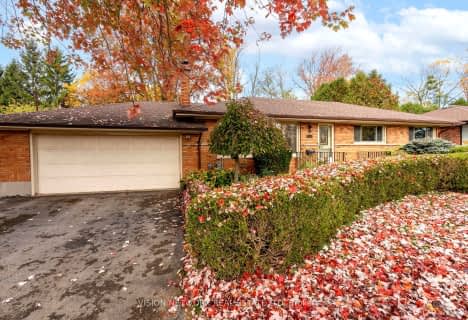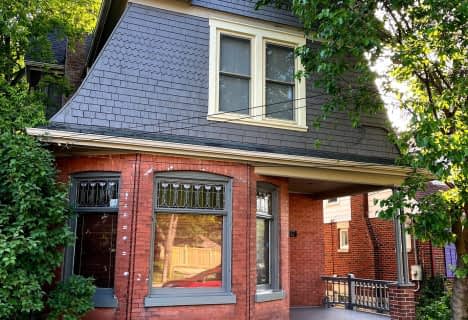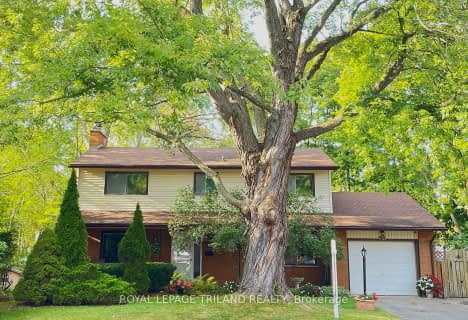Somewhat Walkable
- Some errands can be accomplished on foot.
Excellent Transit
- Most errands can be accomplished by public transportation.
Very Bikeable
- Most errands can be accomplished on bike.

Victoria Public School
Elementary: PublicSt Georges Public School
Elementary: PublicSt Martin
Elementary: CatholicRyerson Public School
Elementary: PublicJeanne-Sauvé Public School
Elementary: PublicEagle Heights Public School
Elementary: PublicÉcole secondaire catholique École secondaire Monseigneur-Bruyère
Secondary: CatholicWestminster Secondary School
Secondary: PublicLondon South Collegiate Institute
Secondary: PublicLondon Central Secondary School
Secondary: PublicCatholic Central High School
Secondary: CatholicH B Beal Secondary School
Secondary: Public-
Blackfriars Park
Blackfriars St. to Queens Av., London ON 0.09km -
Empress Avenue Park
161 Empress Ave, London ON N6H 2G4 0.64km -
Gibbons Park
2A Grosvenor St (at Victoria St.), London ON N6A 2B1 0.66km
-
Libro Financial Group
167 Central Ave, London ON N6A 1M6 0.61km -
HODL Bitcoin ATM - Students Variety
699 Richmond St, London ON N6A 5M1 0.82km -
TD Bank Financial Group
743 Richmond St, London ON N6A 3H2 0.91km
