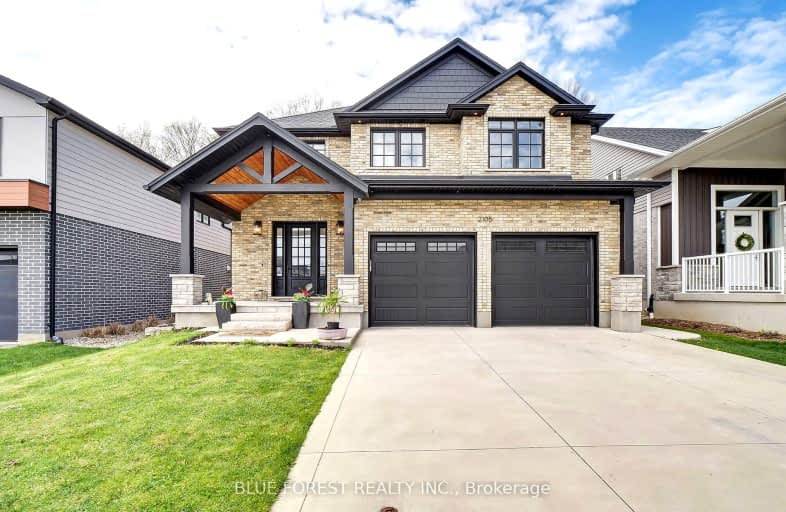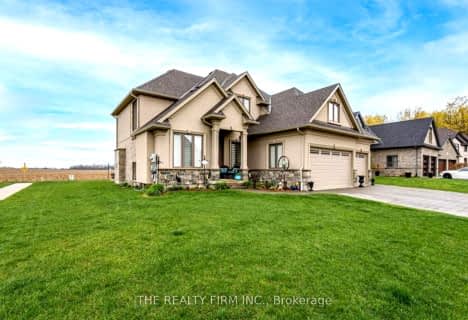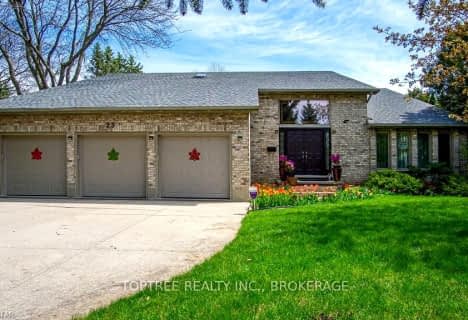Car-Dependent
- Almost all errands require a car.
Some Transit
- Most errands require a car.
Somewhat Bikeable
- Most errands require a car.

Centennial Central School
Elementary: PublicSt Mark
Elementary: CatholicStoneybrook Public School
Elementary: PublicNorthridge Public School
Elementary: PublicJack Chambers Public School
Elementary: PublicStoney Creek Public School
Elementary: PublicÉcole secondaire Gabriel-Dumont
Secondary: PublicÉcole secondaire catholique École secondaire Monseigneur-Bruyère
Secondary: CatholicMother Teresa Catholic Secondary School
Secondary: CatholicMontcalm Secondary School
Secondary: PublicMedway High School
Secondary: PublicA B Lucas Secondary School
Secondary: Public-
Beertown
109 Fanshawe Park Road, East London, ON N5X 3X3 3.47km -
The Waltzing Weasel
1324 Adelaide Street N, London, ON N5X 1J9 3.49km -
Jack Astor's
88 Fanshawe Park Road East, London, ON N5X 4C5 3.74km
-
Tim Horton's
1825 Adelaide St. N, London, ON N5X 4E8 1.25km -
Starbucks
580 Fanshawe Park Road E, London, ON N5X 2.31km -
McDonald's
103 Fanshawe Park Road East, London, ON N5X 2S7 3.53km
-
Crunch Fitness
1251 Huron Street, London, ON N5Y 4V1 4.95km -
Movati Athletic - London North
755 Wonderland Road North, London, ON N6H 4L1 8.03km -
Forest City Fitness
460 Berkshire Drive, London, ON N6J 3S1 10.66km
-
Rexall Pharma Plus
1593 Adelaide Street N, London, ON N5X 4E8 2km -
Sobeys
1595 Adelaide Street N, London, ON N5X 4E8 1.98km -
Pharmasave
5-1464 Adelaide Street N, London, ON N5X 1K4 2.67km
-
Mary Brown's
1830 Adelaide Street N, London, ON N5X 4B7 1.18km -
Tim Horton's
1825 Adelaide St. N, London, ON N5X 4E8 1.25km -
Burger Factory London
580 Fanshawe Park Road E, London, ON N5X 1L1 2.31km
-
Sherwood Forest Mall
1225 Wonderland Road N, London, ON N6G 2V9 6.94km -
Cherryhill Village Mall
301 Oxford St W, London, ON N6H 1S6 7.57km -
Esam Construction
301 Oxford Street W, London, ON N6H 1S6 7.57km
-
Rexall Pharma Plus
1593 Adelaide Street N, London, ON N5X 4E8 2km -
Sobeys
1595 Adelaide Street N, London, ON N5X 4E8 1.98km -
Farm Boy
109 Fanshawe Park Road E, London, ON N5X 3W1 3.56km
-
The Beer Store
1080 Adelaide Street N, London, ON N5Y 2N1 5.07km -
LCBO
71 York Street, London, ON N6A 1A6 8.31km -
LCBO
450 Columbia Street W, Waterloo, ON N2T 2J3 71.95km
-
Petro Canada
1791 Highbury Avenue N, London, ON N5X 3Z4 2.47km -
AJM Heating Air Conditioning & Gas Services
13890 Eight Mile Road, Arva, ON N0M 1C0 6.01km -
Ron Kraft Auto Care
1880 Huron Street, London, ON N5V 3A6 6.01km
-
Cineplex
1680 Richmond Street, London, ON N6G 3.74km -
Western Film
Western University, Room 340, UCC Building, London, ON N6A 5B8 5.48km -
Palace Theatre
710 Dundas Street, London, ON N5W 2Z4 7.48km
-
D. B. Weldon Library
Western Rd, London, ON N6A 5H4 6.09km -
London Public Library - Sherwood Branch
1225 Wonderland Road N, London, ON N6G 2V9 6.94km -
Cherryhill Public Library
301 Oxford Street W, London, ON N6H 1S6 7.41km
-
London Health Sciences Centre - University Hospital
339 Windermere Road, London, ON N6G 2V4 5.06km -
Adelaide Medical Centre Walk-in Clinic
1080 Adelaide Street, Unit 5, London, ON N5Y 2N1 4.99km -
Aim Health Group
267 Fanshawe Park Road W, London, ON N6G 5.18km
-
Constitution Park
735 Grenfell Dr, London ON N5X 2C4 1.86km -
Kompan Inc
15014 Eight Mile Rd, Arva ON N0M 1C0 2.26km -
Weldon Park
St John's Dr, Arva ON 3.07km
-
CIBC Cash Dispenser
1845 Adelaide St N, London ON N5X 0E3 1.32km -
TD Bank Financial Group
608 Fanshawe Park Rd E, London ON N5X 1L1 2.26km -
TD Canada Trust ATM
2165 Richmond St, London ON N6G 3V9 3.51km



















