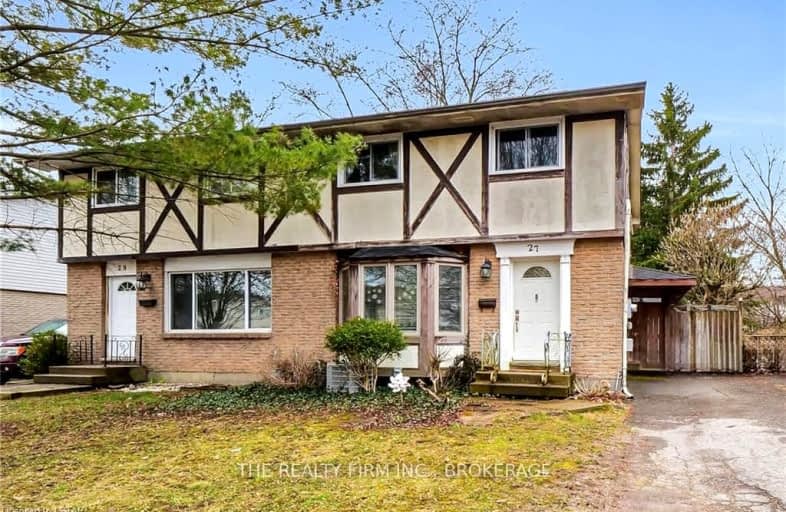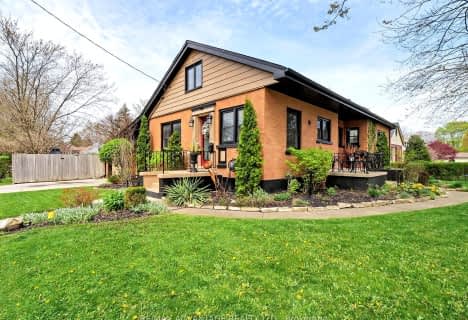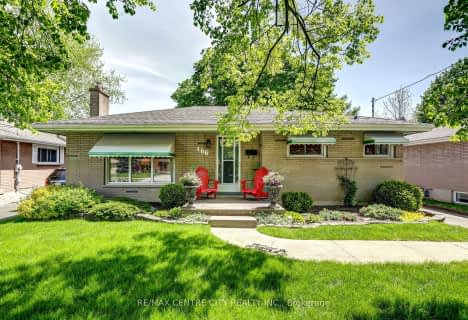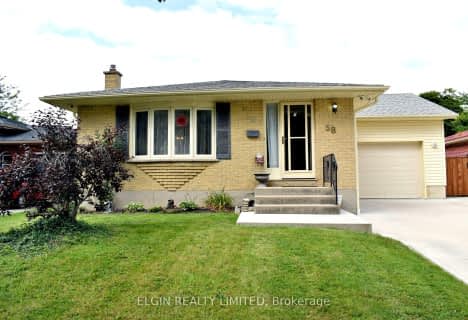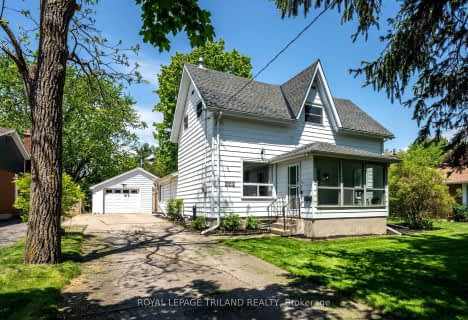Somewhat Walkable
- Some errands can be accomplished on foot.
Some Transit
- Most errands require a car.
Bikeable
- Some errands can be accomplished on bike.

Rick Hansen Public School
Elementary: PublicCleardale Public School
Elementary: PublicSir Arthur Carty Separate School
Elementary: CatholicAshley Oaks Public School
Elementary: PublicSt Anthony Catholic French Immersion School
Elementary: CatholicWhite Oaks Public School
Elementary: PublicG A Wheable Secondary School
Secondary: PublicB Davison Secondary School Secondary School
Secondary: PublicWestminster Secondary School
Secondary: PublicLondon South Collegiate Institute
Secondary: PublicSir Wilfrid Laurier Secondary School
Secondary: PublicCatholic Central High School
Secondary: Catholic-
Saturn Playground White Oaks
London ON 1.28km -
Nicholas Wilson Park
Ontario 2.27km -
Basil Grover Park
London ON 2.57km
-
TD Canada Trust ATM
1420 Ernest Ave, London ON N6E 2H8 0.68km -
Scotiabank
639 Southdale Rd E (Montgomery Rd.), London ON N6E 3M2 0.95km -
RBC Royal Bank ATM
835 Wellington Rd, London ON N6C 4R5 1.24km
