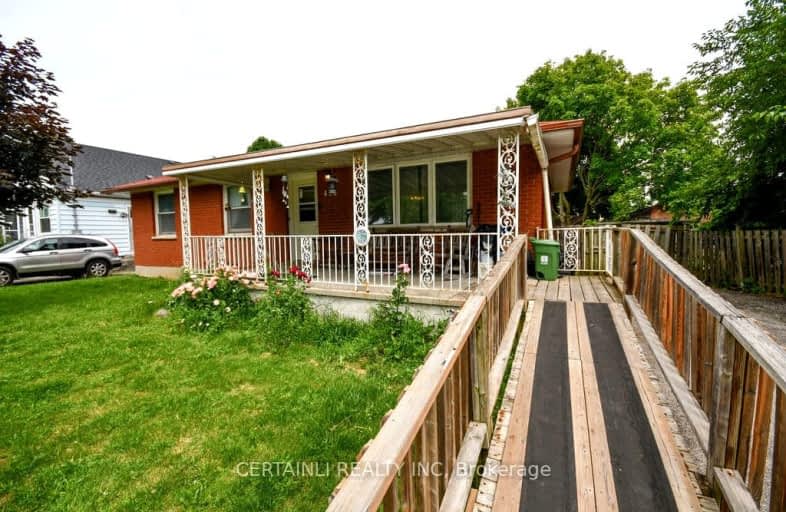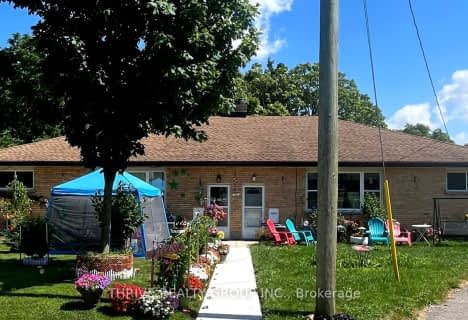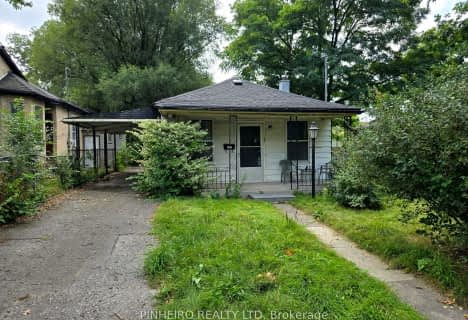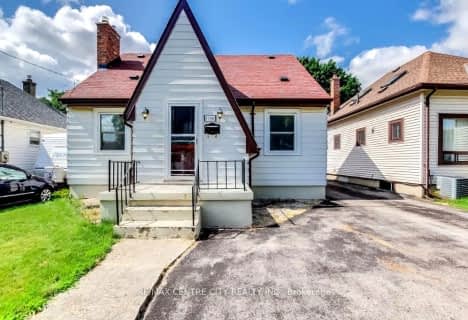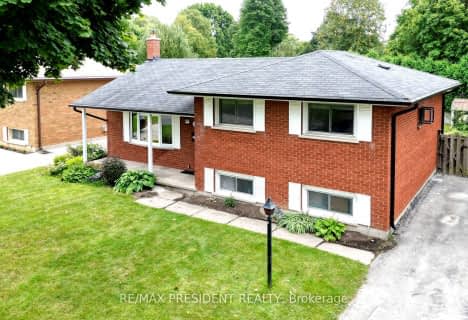Somewhat Walkable
- Some errands can be accomplished on foot.
Good Transit
- Some errands can be accomplished by public transportation.
Bikeable
- Some errands can be accomplished on bike.

Robarts Provincial School for the Deaf
Elementary: ProvincialRobarts/Amethyst Demonstration Elementary School
Elementary: ProvincialBlessed Sacrament Separate School
Elementary: CatholicEast Carling Public School
Elementary: PublicAcadémie de la Tamise
Elementary: PublicSir John A Macdonald Public School
Elementary: PublicRobarts Provincial School for the Deaf
Secondary: ProvincialRobarts/Amethyst Demonstration Secondary School
Secondary: ProvincialÉcole secondaire Gabriel-Dumont
Secondary: PublicÉcole secondaire catholique École secondaire Monseigneur-Bruyère
Secondary: CatholicThames Valley Alternative Secondary School
Secondary: PublicJohn Paul II Catholic Secondary School
Secondary: Catholic-
Boyle Park
0.64km -
Genevive Park
at Victoria Dr., London ON 1.44km -
Smith Park
Ontario 1.68km
-
Cibc ATM
1331 Dundas St, London ON N5W 5P3 1.21km -
BMO Bank of Montreal
1140 Highbury Ave N, London ON N5Y 4W1 1.33km -
BMO Bank of Montreal
1551 Dundas St, London ON N5W 5Y5 1.77km
