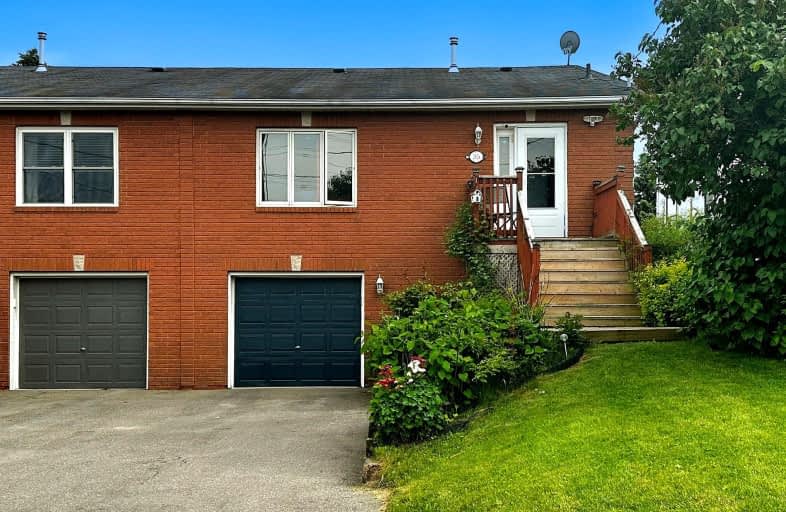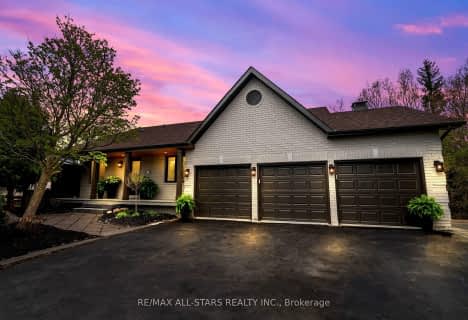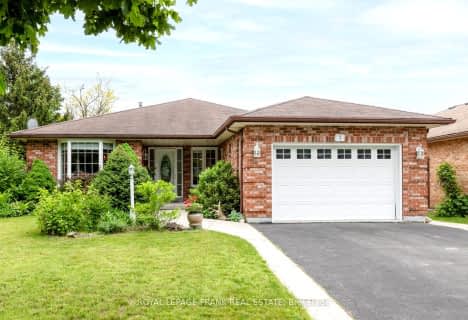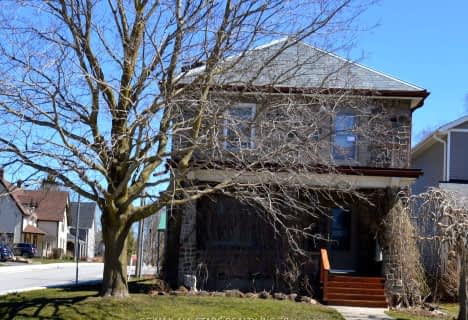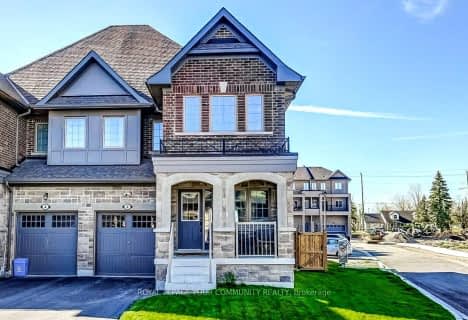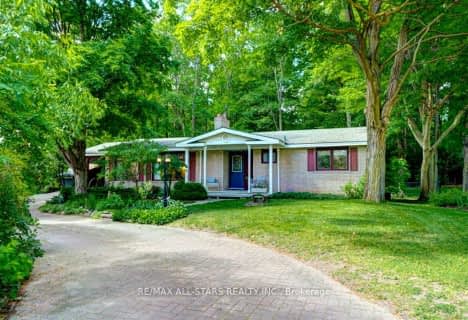Somewhat Walkable
- Some errands can be accomplished on foot.
Somewhat Bikeable
- Most errands require a car.

Goodwood Public School
Elementary: PublicSt Joseph Catholic School
Elementary: CatholicScott Central Public School
Elementary: PublicUxbridge Public School
Elementary: PublicQuaker Village Public School
Elementary: PublicJoseph Gould Public School
Elementary: PublicÉSC Pape-François
Secondary: CatholicBill Hogarth Secondary School
Secondary: PublicBrooklin High School
Secondary: PublicPort Perry High School
Secondary: PublicUxbridge Secondary School
Secondary: PublicStouffville District Secondary School
Secondary: Public-
Highlands of Durham Games
Uxbridge ON 1.27km -
Elgin Park
180 Main St S, Uxbridge ON 1.3km -
Coultice Park
Whitchurch-Stouffville ON L4A 7X3 13.55km
-
CIBC
285 Toronto St S, Uxbridge ON L9P 1S9 1.48km -
CIBC
1805 Scugog St, Port Perry ON L9L 1J4 15.06km -
TD Canada Trust Branch and ATM
165 Queen St, Port Perry ON L9L 1B8 15.2km
