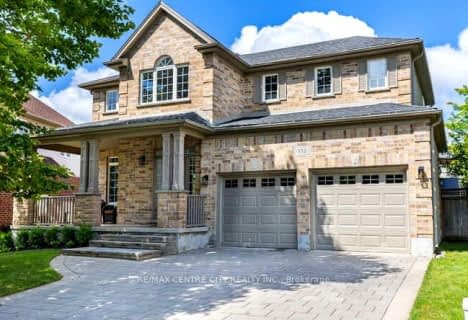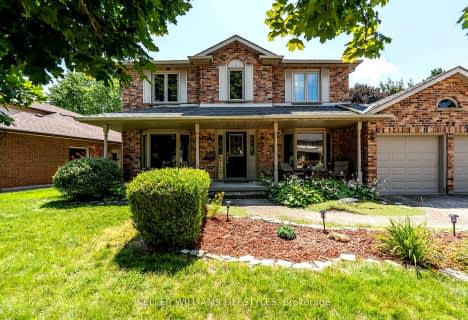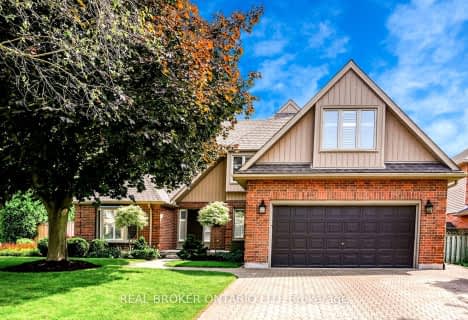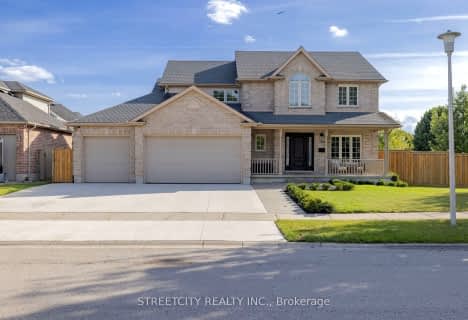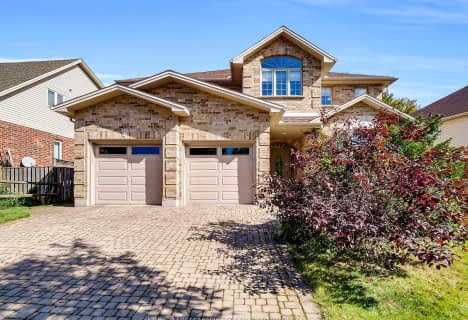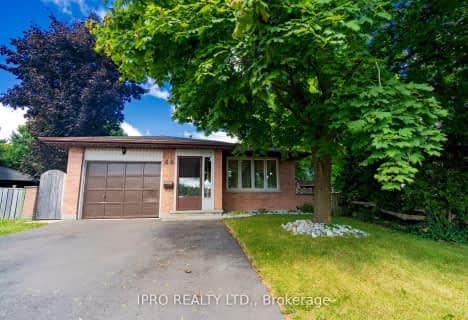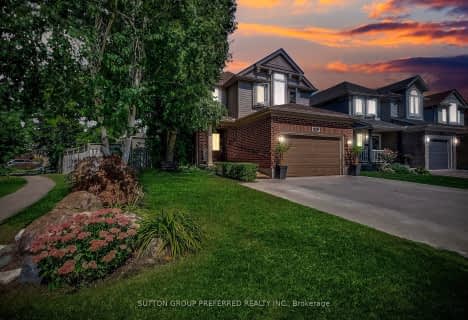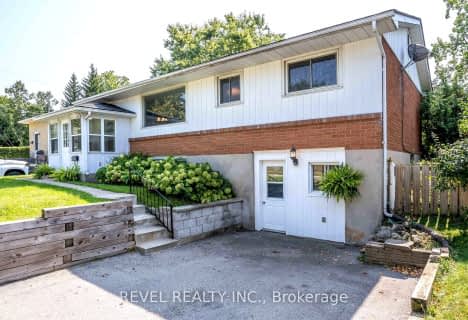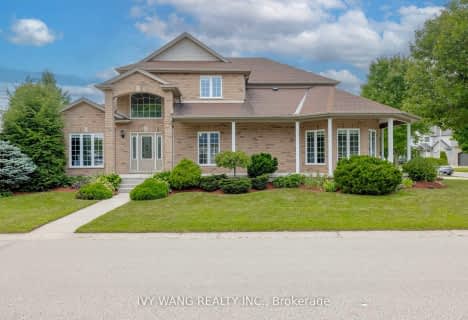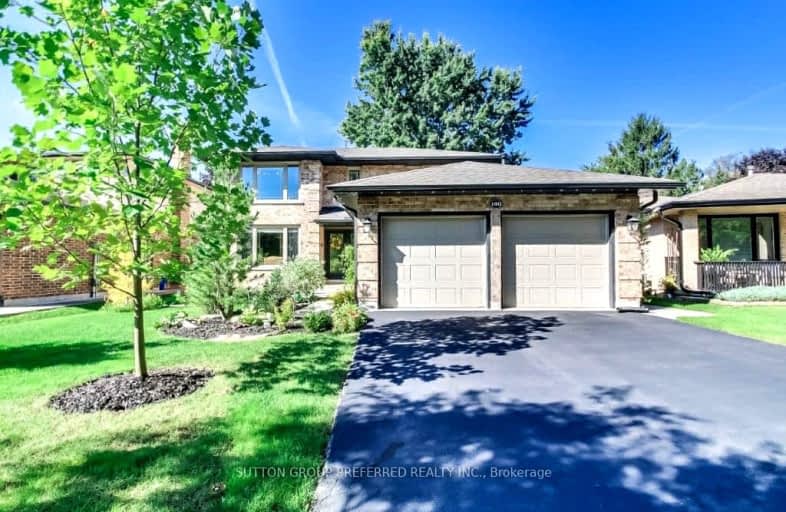
Car-Dependent
- Most errands require a car.
Some Transit
- Most errands require a car.
Bikeable
- Some errands can be accomplished on bike.

St. Kateri Separate School
Elementary: CatholicSt Mark
Elementary: CatholicStoneybrook Public School
Elementary: PublicNorthridge Public School
Elementary: PublicJack Chambers Public School
Elementary: PublicStoney Creek Public School
Elementary: PublicÉcole secondaire Gabriel-Dumont
Secondary: PublicÉcole secondaire catholique École secondaire Monseigneur-Bruyère
Secondary: CatholicMother Teresa Catholic Secondary School
Secondary: CatholicMontcalm Secondary School
Secondary: PublicMedway High School
Secondary: PublicA B Lucas Secondary School
Secondary: Public-
Constitution Park
735 Grenfell Dr, London ON N5X 2C4 0.59km -
Dog Park
Adelaide St N (Windemere Ave), London ON 1.87km -
Creekside Park
2.17km
-
BMO Bank of Montreal
1595 Adelaide St N, London ON N5X 4E8 0.71km -
TD Bank Financial Group
608 Fanshawe Park Rd E, London ON N5X 1L1 0.82km -
TD Canada Trust Branch and ATM
608 Fanshawe Park Rd E, London ON N5X 1L1 0.82km


