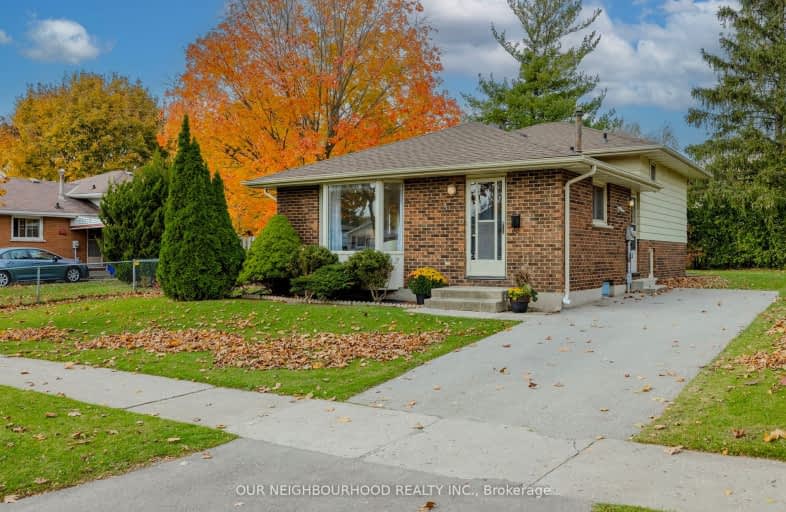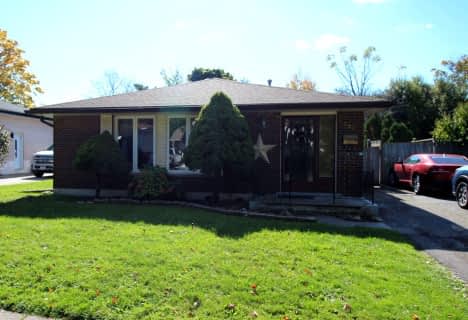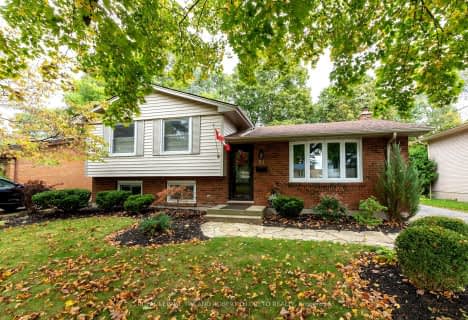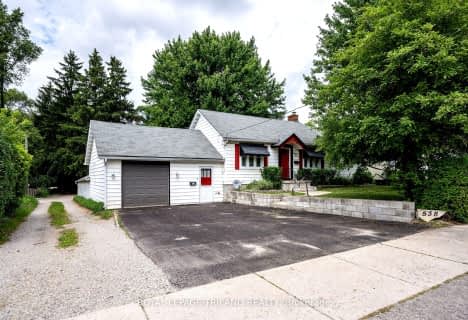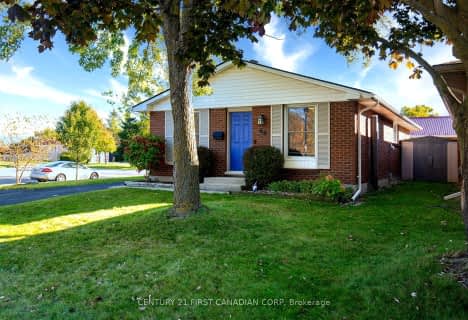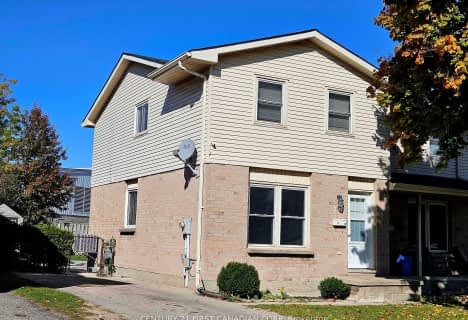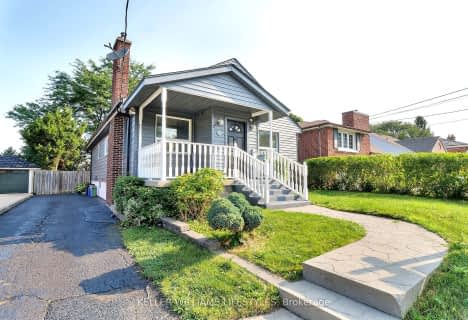Somewhat Walkable
- Some errands can be accomplished on foot.
Some Transit
- Most errands require a car.
Bikeable
- Some errands can be accomplished on bike.

Sir George Etienne Cartier Public School
Elementary: PublicRick Hansen Public School
Elementary: PublicCleardale Public School
Elementary: PublicSir Arthur Carty Separate School
Elementary: CatholicMountsfield Public School
Elementary: PublicAshley Oaks Public School
Elementary: PublicG A Wheable Secondary School
Secondary: PublicB Davison Secondary School Secondary School
Secondary: PublicWestminster Secondary School
Secondary: PublicLondon South Collegiate Institute
Secondary: PublicSir Wilfrid Laurier Secondary School
Secondary: PublicCatholic Central High School
Secondary: Catholic-
White Oaks Optimist Park
560 Bradley Ave, London ON N6E 2L7 1.43km -
Ballin' Park
1.68km -
Thames Talbot Land Trust
944 Western Counties Rd, London ON N6C 2V4 1.74km
-
BMO Bank of Montreal
1795 Ernest Ave, London ON N6E 2V5 0.64km -
Pay2Day
879 Wellington Rd, London ON N6E 3N5 1.46km -
President's Choice Financial ATM
645 Commissioners Rd E, London ON N6C 2T9 1.48km
