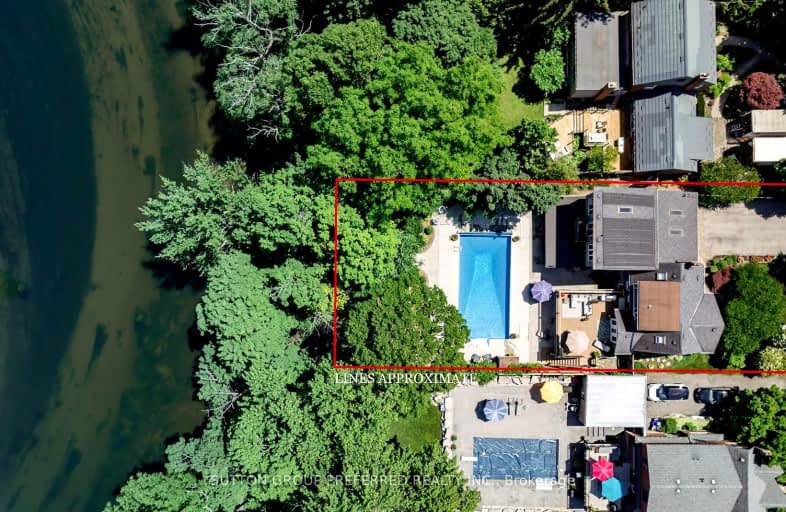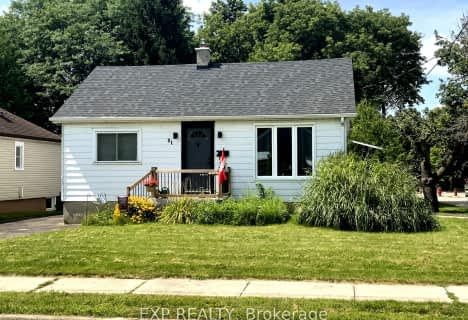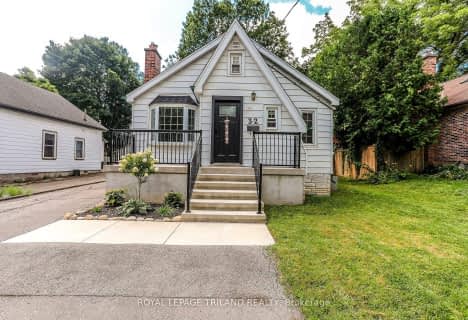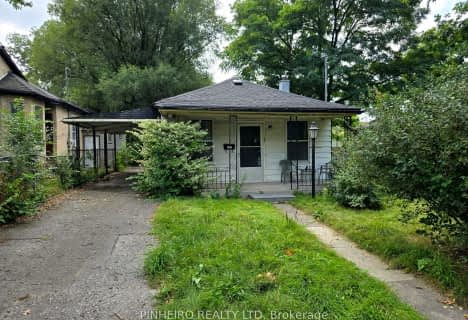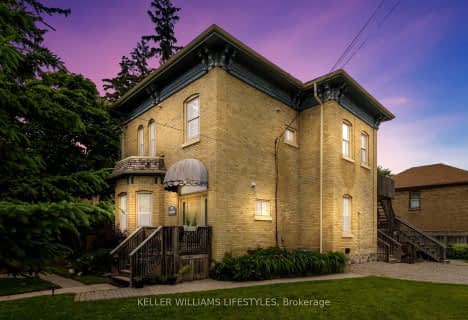Very Walkable
- Most errands can be accomplished on foot.
Good Transit
- Some errands can be accomplished by public transportation.
Very Bikeable
- Most errands can be accomplished on bike.

Holy Rosary Separate School
Elementary: CatholicWortley Road Public School
Elementary: PublicSt Martin
Elementary: CatholicTecumseh Public School
Elementary: PublicSt. John French Immersion School
Elementary: CatholicMountsfield Public School
Elementary: PublicG A Wheable Secondary School
Secondary: PublicB Davison Secondary School Secondary School
Secondary: PublicLondon South Collegiate Institute
Secondary: PublicLondon Central Secondary School
Secondary: PublicCatholic Central High School
Secondary: CatholicH B Beal Secondary School
Secondary: Public-
Thames valley park
London ON 0.36km -
Maitland Park
London ON 0.95km -
Thames Park
15 Ridout St S (Ridout Street), London ON 1.04km
-
TD Bank Financial Group
191 Wortley Rd (Elmwood Ave), London ON N6C 3P8 0.85km -
London Bad Credit Car Loans
352 Talbot St, London ON N6A 2R6 1.27km -
TD Canada Trust ATM
353 Wellington Rd, London ON N6C 4P8 1.4km
- 2 bath
- 3 bed
- 1500 sqft
7684 Wellington Road 11 Road, Mapleton, Ontario • N0G 2K0 • Rural Mapleton
- 4 bath
- 5 bed
- 3500 sqft
185 Commissioners Road East, London, Ontario • N6C 2S9 • South P
