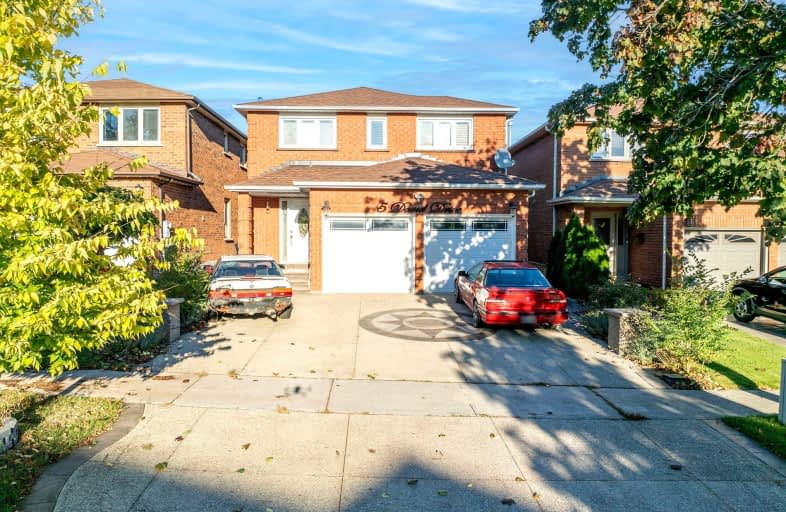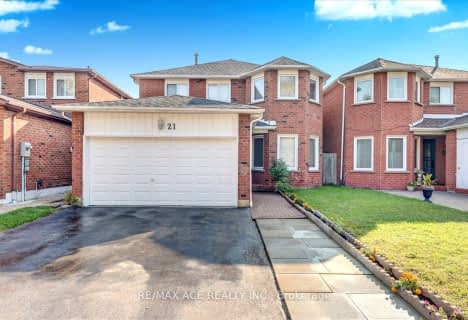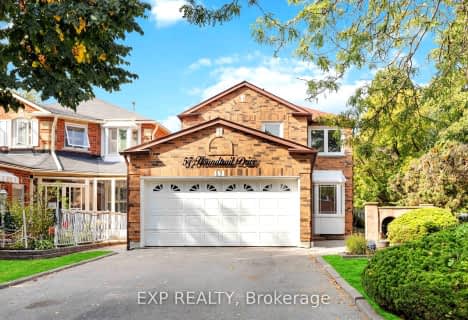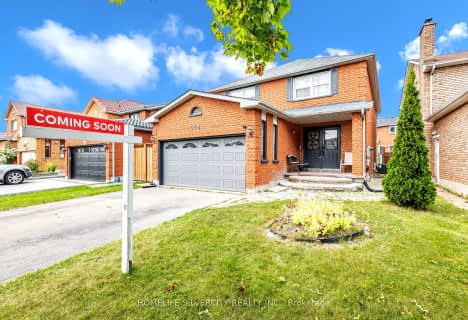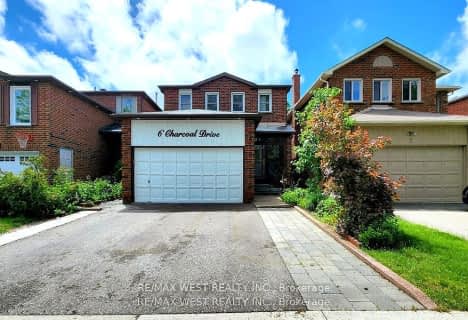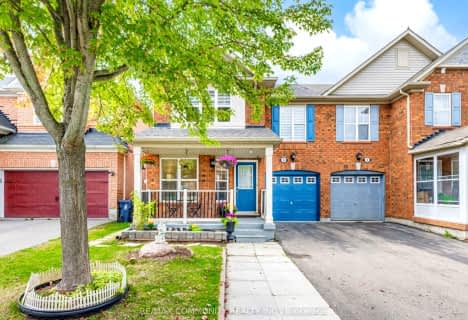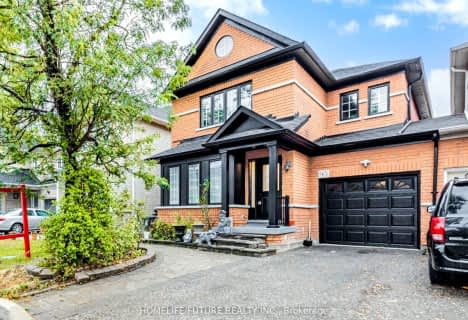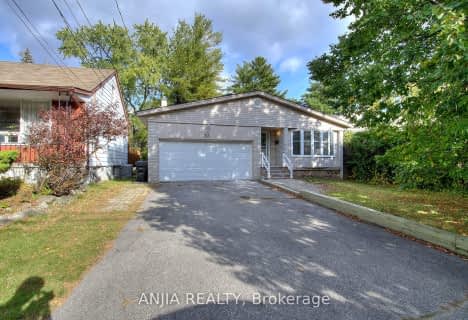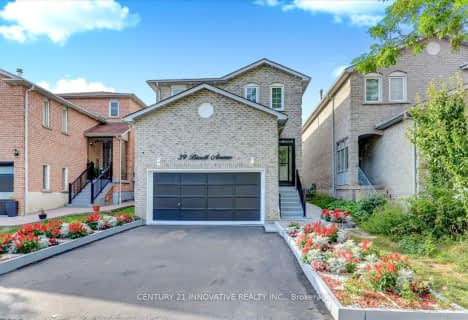Car-Dependent
- Most errands require a car.
Good Transit
- Some errands can be accomplished by public transportation.
Somewhat Bikeable
- Most errands require a car.

St Florence Catholic School
Elementary: CatholicSt Edmund Campion Catholic School
Elementary: CatholicLucy Maud Montgomery Public School
Elementary: PublicHighcastle Public School
Elementary: PublicEmily Carr Public School
Elementary: PublicMilitary Trail Public School
Elementary: PublicMaplewood High School
Secondary: PublicSt Mother Teresa Catholic Academy Secondary School
Secondary: CatholicWest Hill Collegiate Institute
Secondary: PublicWoburn Collegiate Institute
Secondary: PublicLester B Pearson Collegiate Institute
Secondary: PublicSt John Paul II Catholic Secondary School
Secondary: Catholic-
Rouge National Urban Park
Zoo Rd, Toronto ON M1B 5W8 3.84km -
Guildwood Park
201 Guildwood Pky, Toronto ON M1E 1P5 5.21km -
Birkdale Ravine
1100 Brimley Rd, Scarborough ON M1P 3X9 5.84km
-
TD Bank Financial Group
26 William Kitchen Rd (at Kennedy Rd), Scarborough ON M1P 5B7 6.74km -
TD Bank Financial Group
2650 Lawrence Ave E, Scarborough ON M1P 2S1 6.79km -
TD Bank Financial Group
7670 Markham Rd, Markham ON L3S 4S1 7.76km
- 5 bath
- 4 bed
- 2000 sqft
36 Ponymeadow Terrace, Toronto, Ontario • M1C 4J3 • Highland Creek
